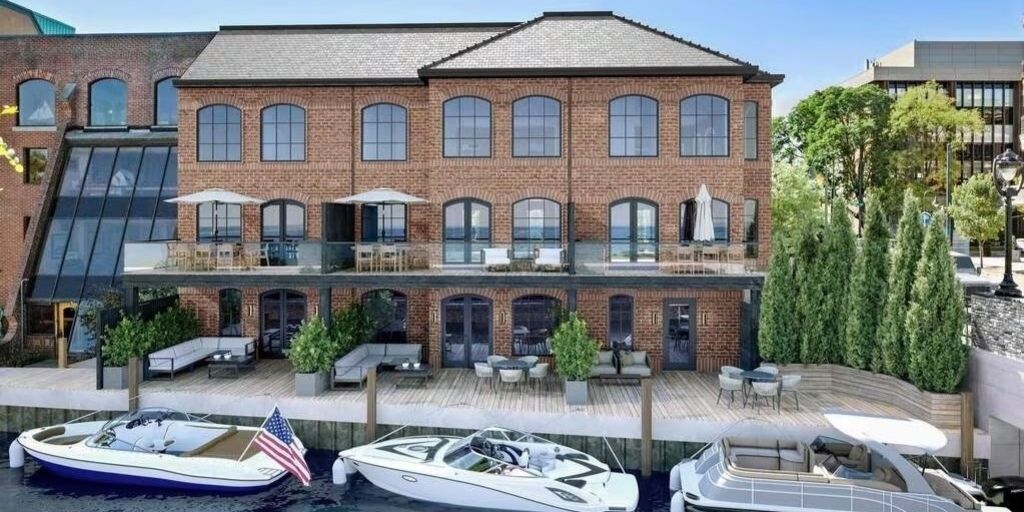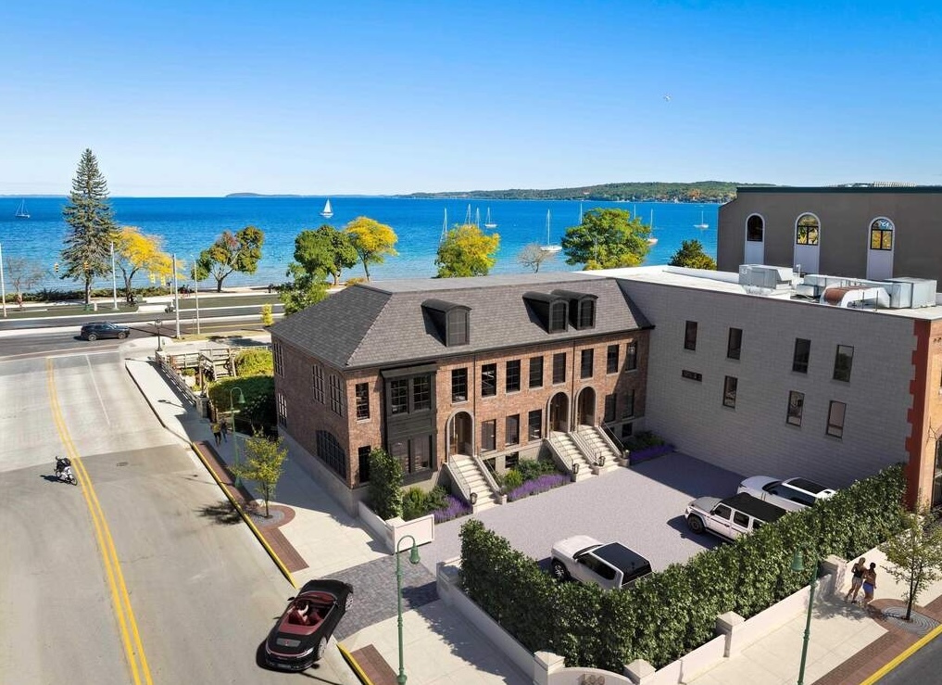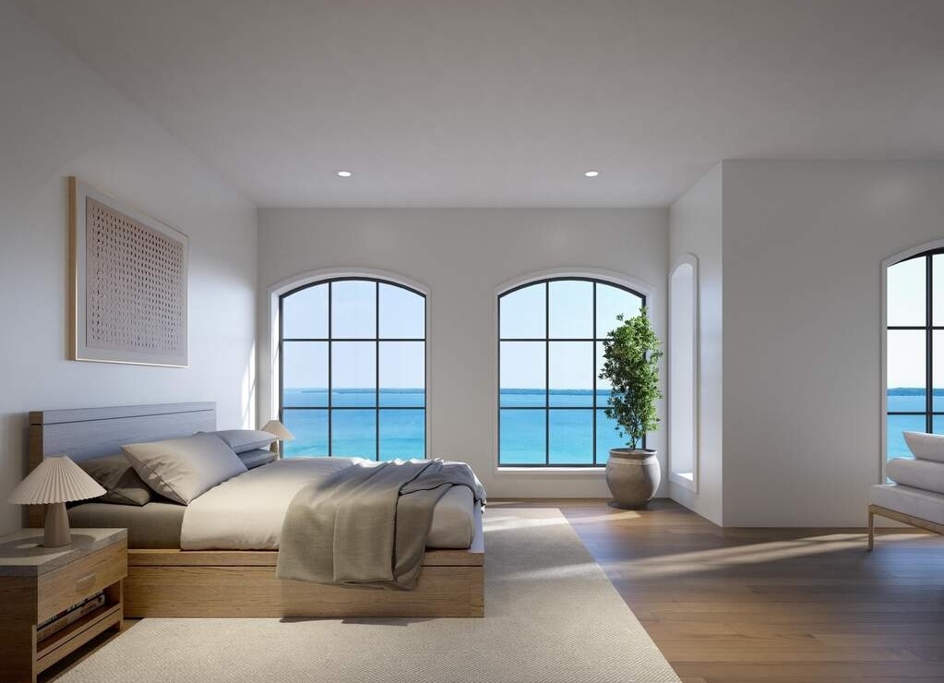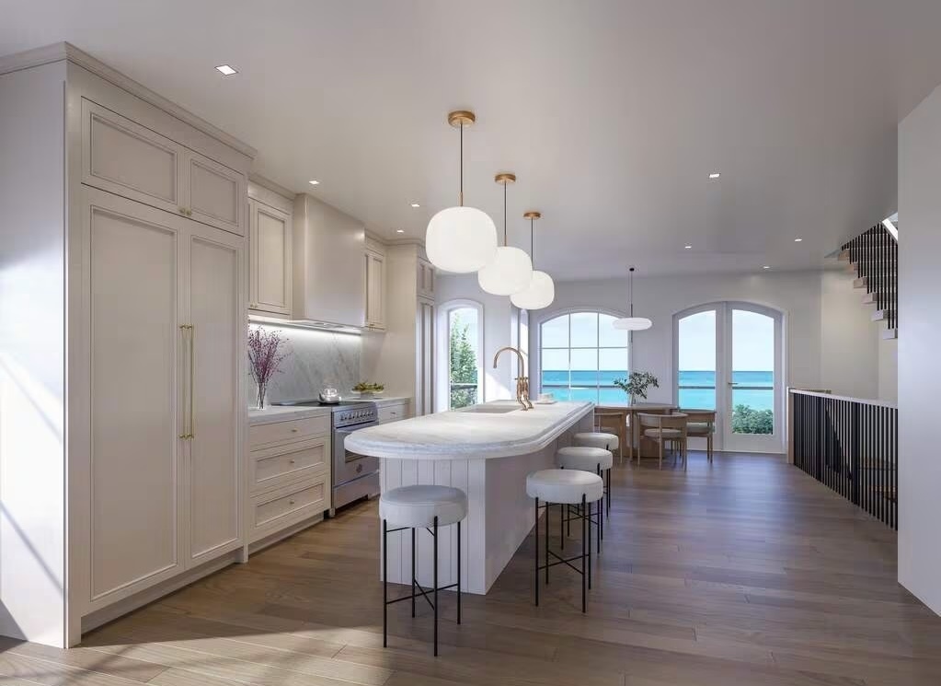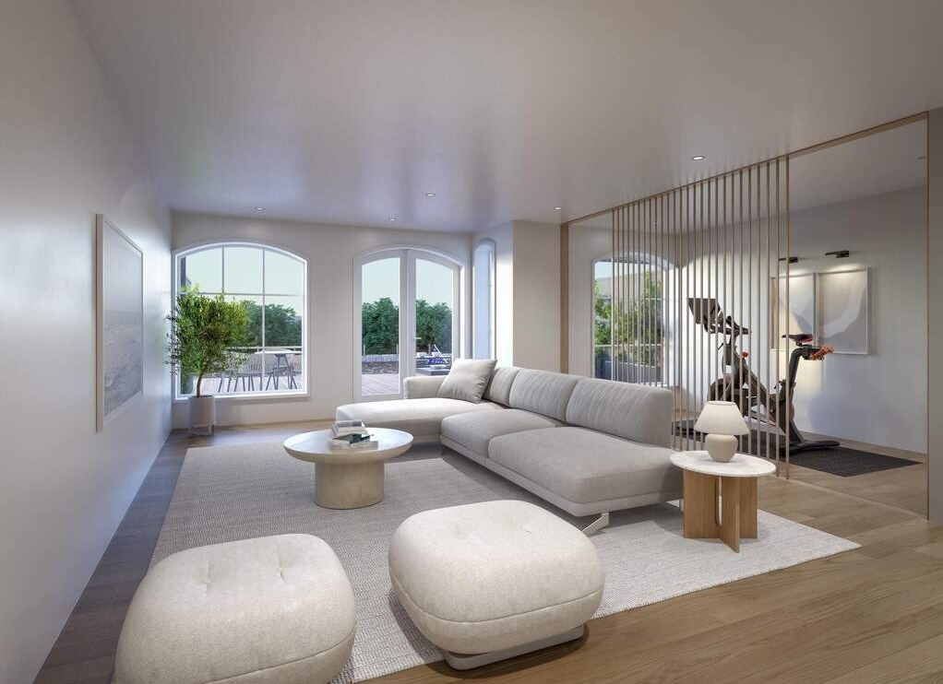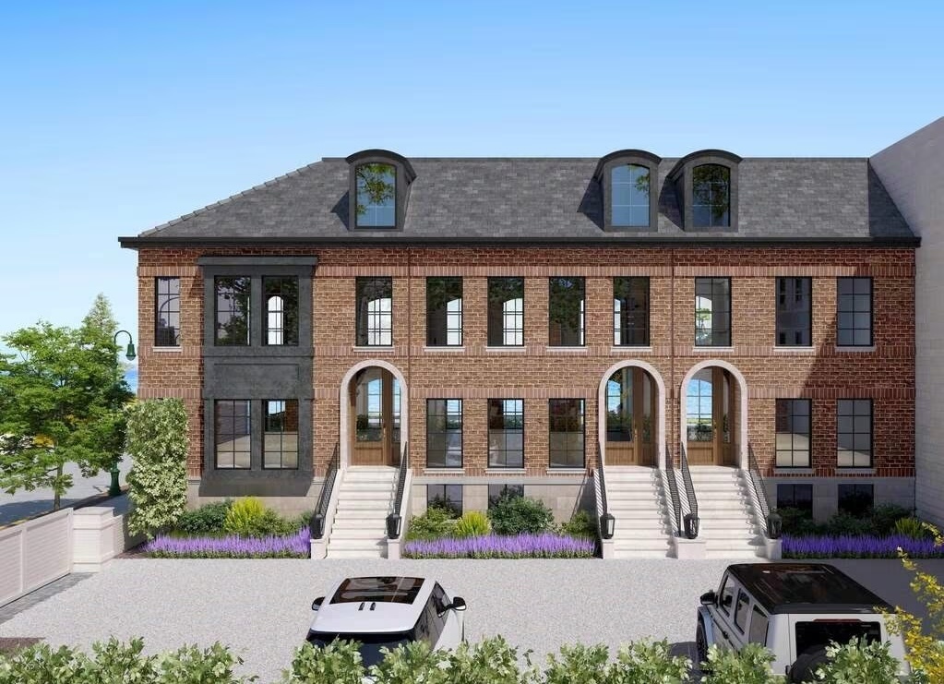Wiley said while the building shell, interior steel girder and most of the basic footprint was left intact, Freshwater “kept nothing” else the same because the 29-year-old building lacked a residential vibe.
A porte-cochère on the Front Street/parking lot side was removed and replaced with structural infill to square off the building. The Front Street side had only four windows, so Freshwater added about 20 more to fill the units with light on both ends.
The brownstones also will have all new windows on the river side, all-new doors, a brand-new roof with synthetic slate tiles, new tuckpointing and brick-stain, and completely new interiors.
“It was completely gutted on the inside, down to the structural studs,” McCarthy said. “Then we’re adding balconies on the back, so we have steel that’s being constructed for those balconies … to create multiple outdoor spaces, one on the main living floor and one on the lower level, a terrace that goes out to the boat slips.”
Wiley said she’s already heard buzz about the brownstones from folks who have been watching the project take shape. She has had verbal interest from buyers in Texas, the West Coast and even a smattering of international interest. She expects to get calls from Midwest buyers and people who already own property in Northern Michigan who would like to be able to live downtown with their boats.
McCarthy said Freshwater is offering the option to furnish and manage the units for the convenience of second-home buyers.
“We have a white glove management company (where) we do everything for the homes that we build,” McCarthy said. “That full package is what some of the people from out of state seem to appreciate.”

