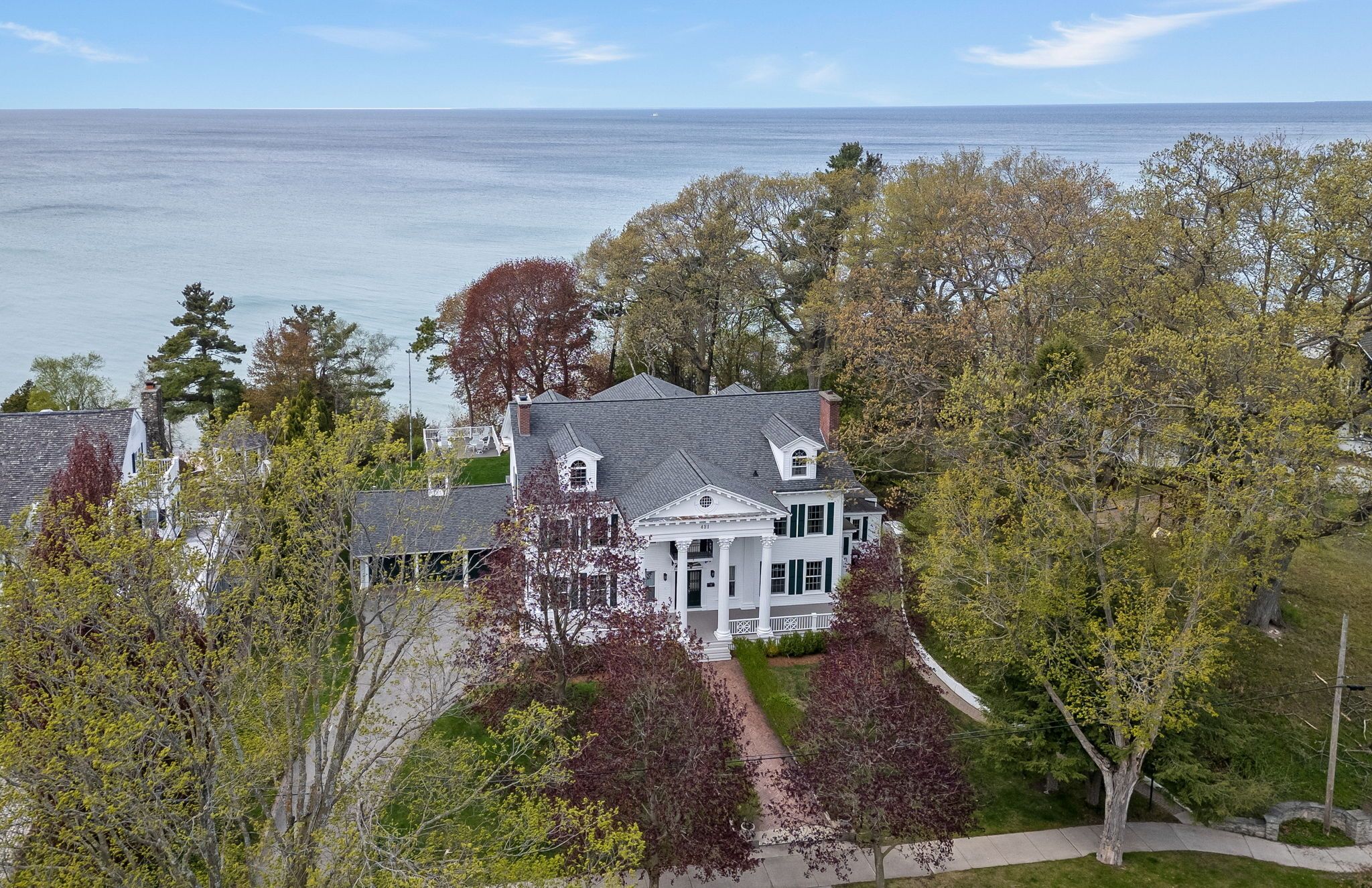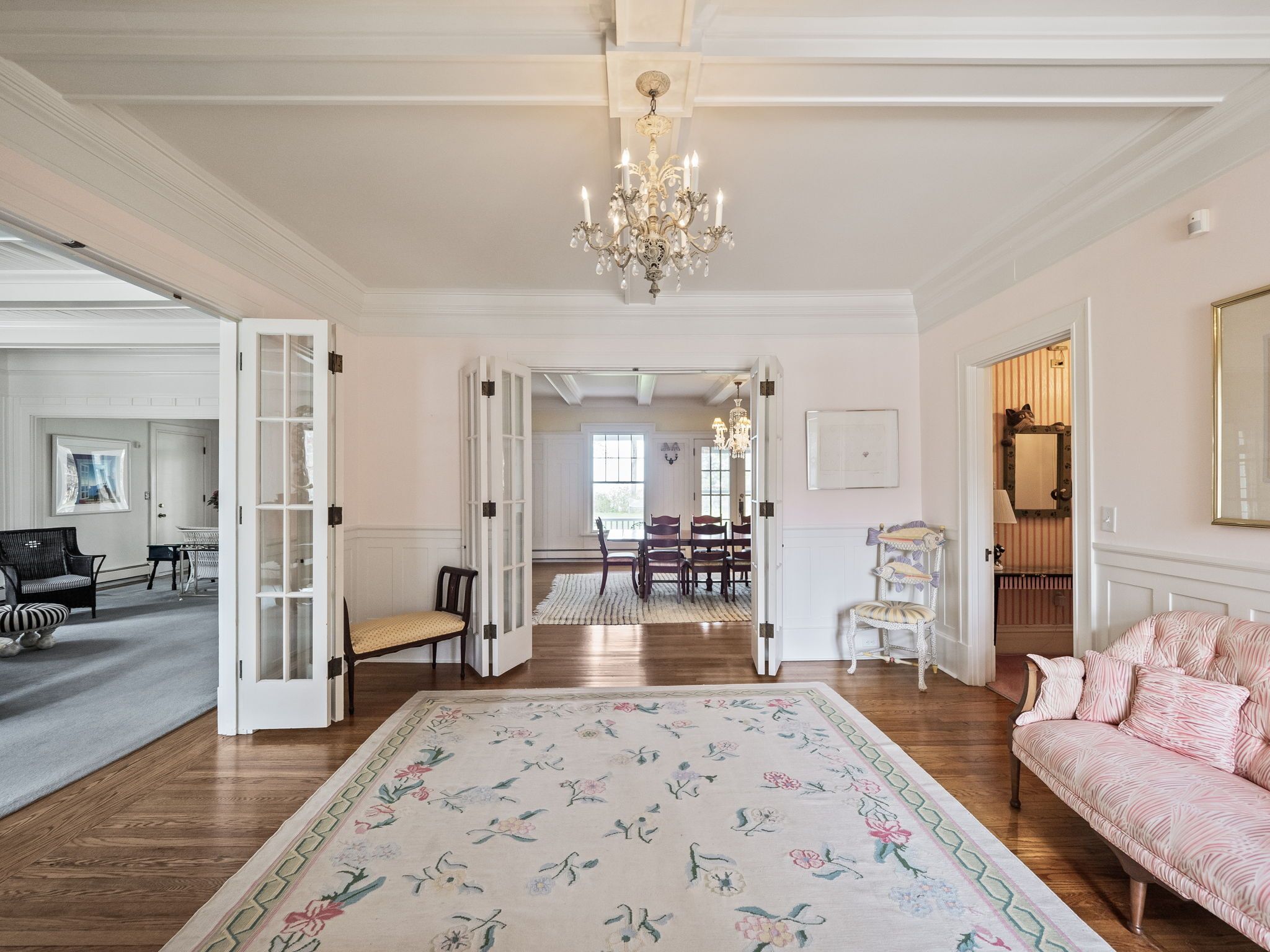In the four decades since they bought the house, the sellers modernized the electrical and kitchen, installed drywall, put in carpet and added the garage.
Crane said the home’s spaciousness is its first striking feature, which is part of what makes it ideal for hosting gatherings.
“The foyer is three times as big as we’re typically used to seeing, and the living room is three times as big,” he said. “The ceilings are tall, and upstairs, there are 8- or 9-foot-wide hallways you could almost drive a car down.”
The back of the home has a covered porch with double-decker balconies above it, and a screened-in porch with black-and-white tiled floors and a large composite deck that extends the living space farther outdoors.





